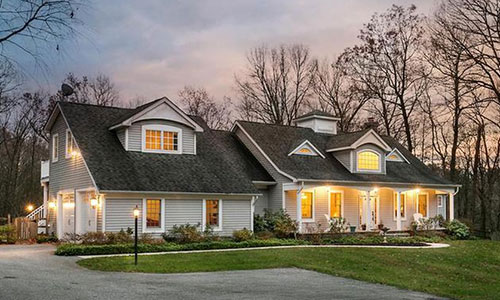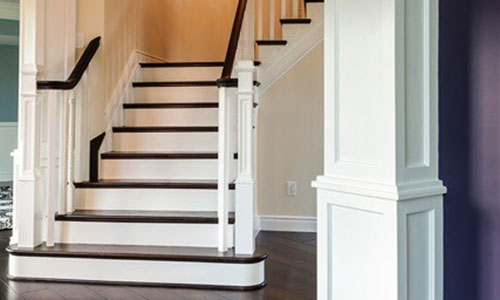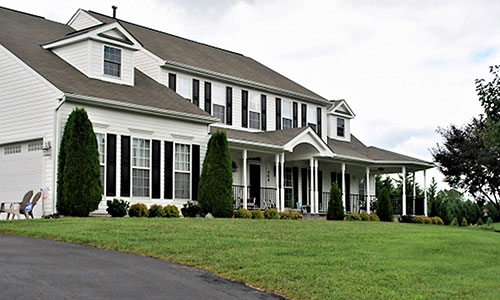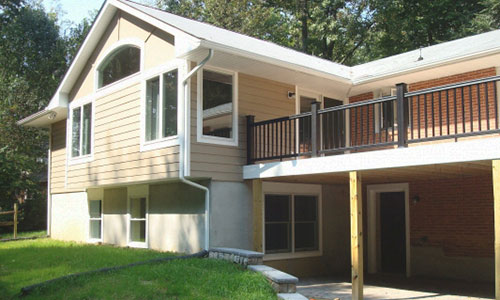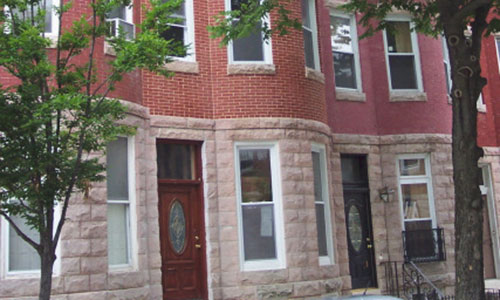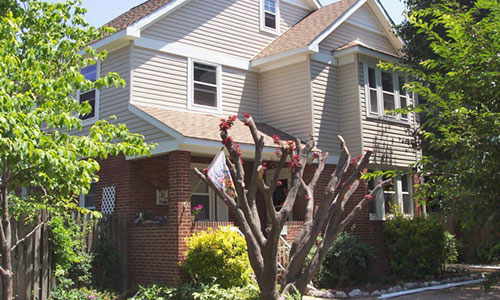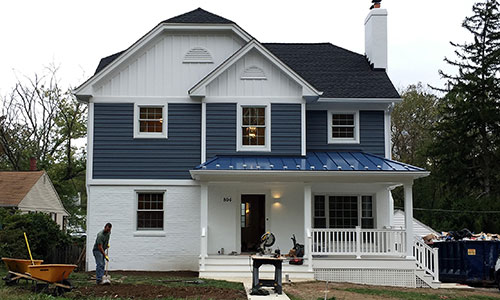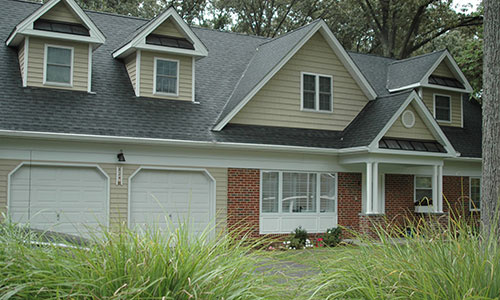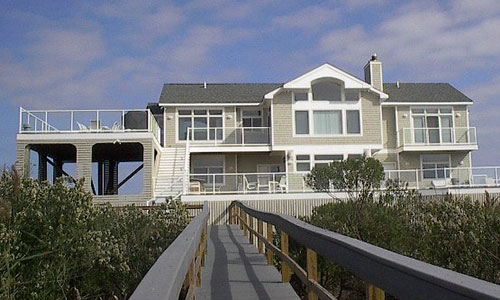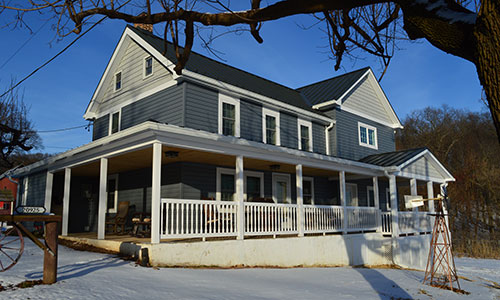Model One Green Home TBD
Project Description
This custom home plan was developed with a local builder to be spot built or as part of a larger development. This right sized, efficient and flexible floor plan is designed for modern living and energy efficiency. The home features 4 bedrooms and 2.5 baths. The ground level contains an open floor plan design with Great Room and Kitchen. The generous two car garage connects to the main house via a laundry / mud room area. The basement is configured to be easily finished in the future and the rear deck can be fitted with a screened porch area.
Project Credits: Michael P Dolce, Architect & TW Ellis

