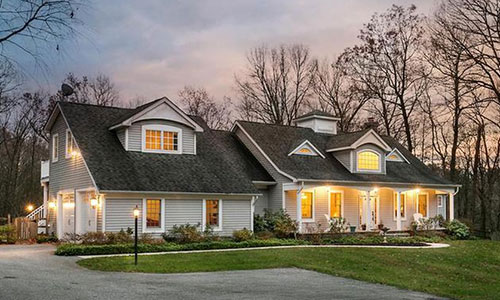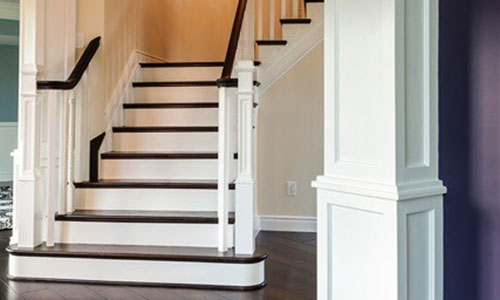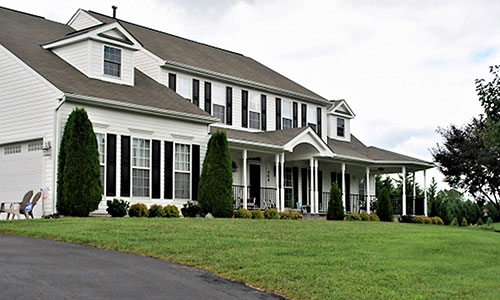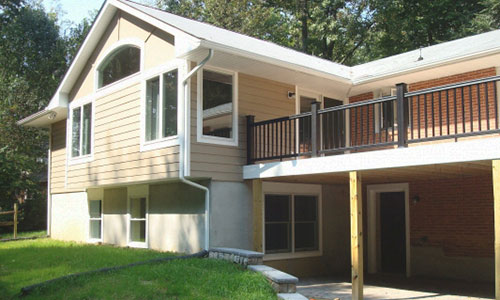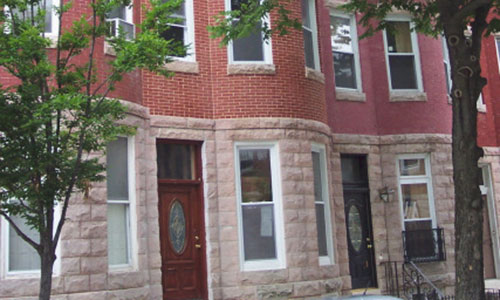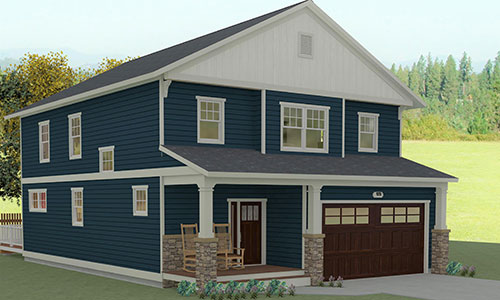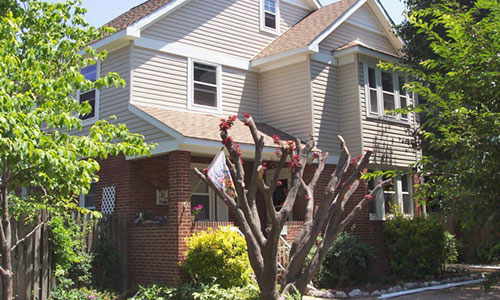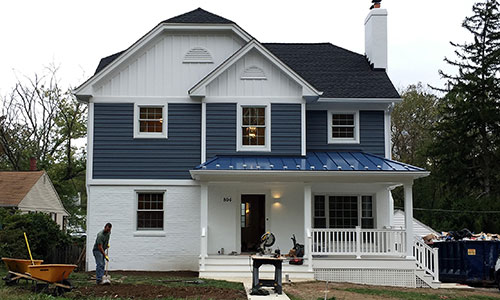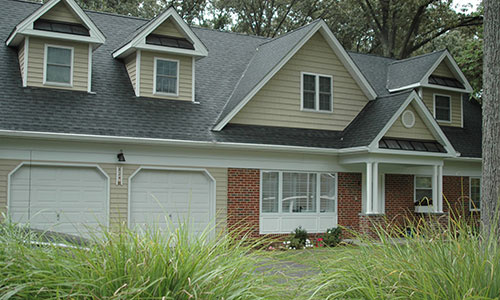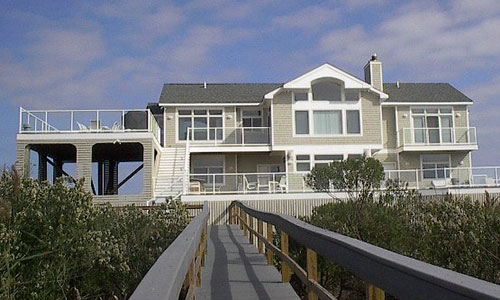York Road Residence Parkton, MD
Project Description
We were tasked with designing an addition to this existing farm house that dates to the 1860s. The house has been in the owner's family for many years and was recently passed down to a son and his wife. The existing home has very low ceilings on the first and second floors, so the challenge was to create higher ceiling heights in the new addition areas but allowing for easy access from the interior. The program called for two new second floor bedrooms and a main level great room and kitchen with large fireplace and hearth.

