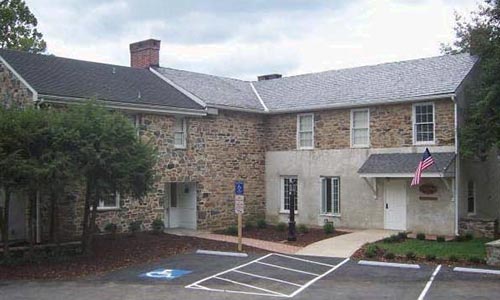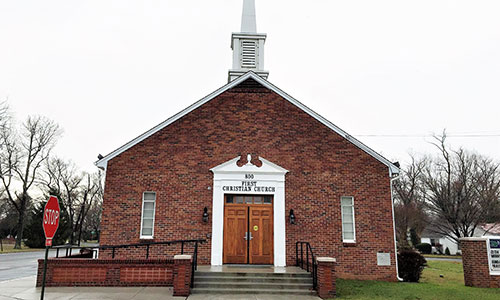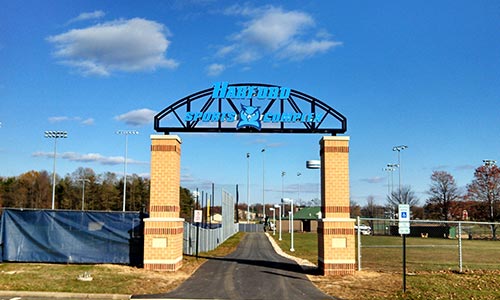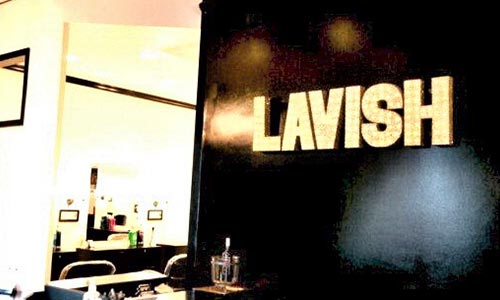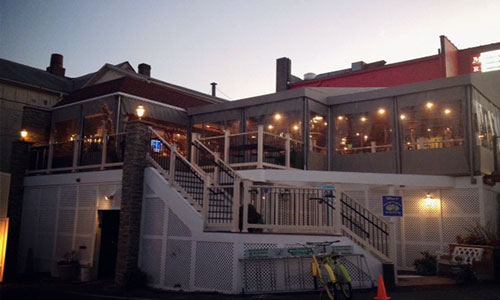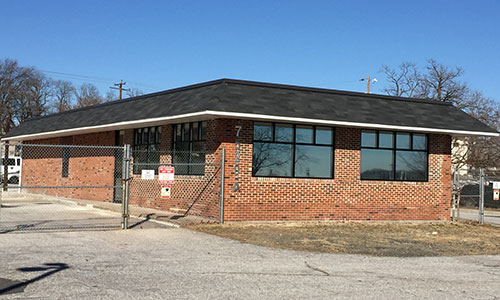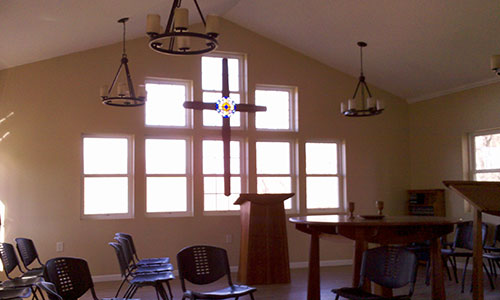Crestlock Building Baltimore, MD
Project Description
With this major addition and alteration project we almost tripled the floor area of this existing local business' headquarters. The program included new showroom space, offices, conference room, vehicle garage and handicap accessible toilet rooms. The front façade was designed to seamlessly tie into the original building.

