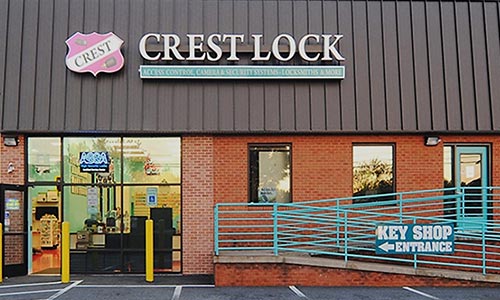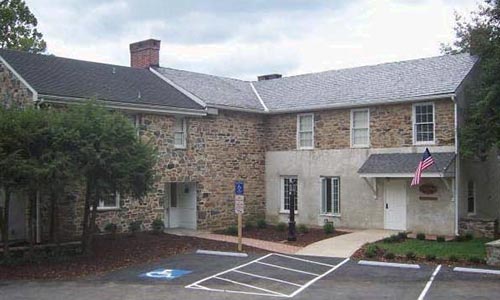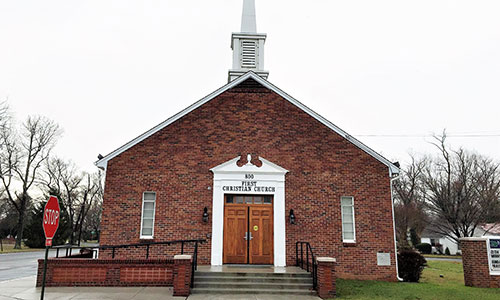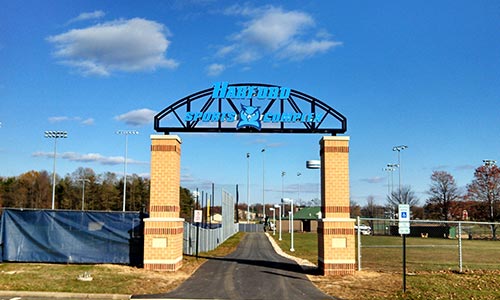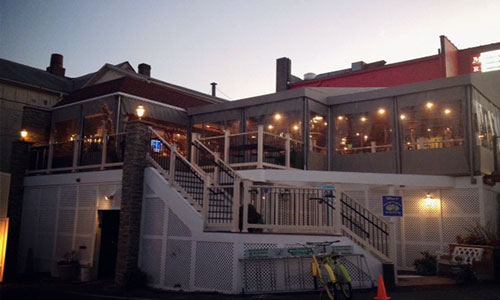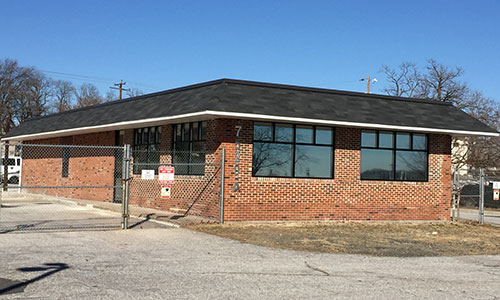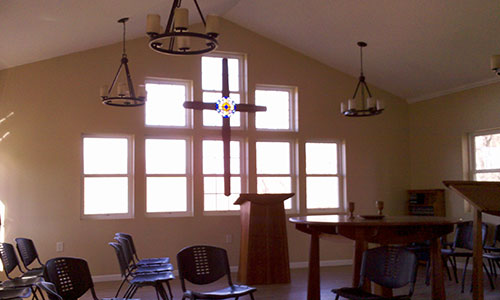Lavish Salon Fallston, MD
Project Description
We converted this former bank tenant space for use as a salon and day spa. We worked with the owners to create a layout that met their spacial needs. The program included the salon area, washing stations, drying stations, two massage rooms, employee break room, nail station, color station, reception / waiting area, office, laundry and handicap accessible toilet room.

