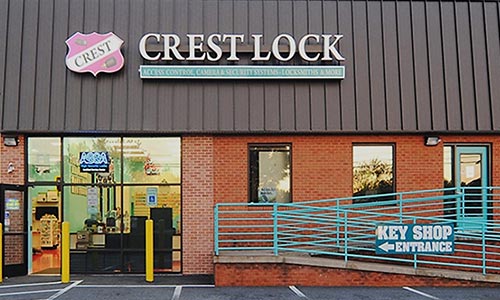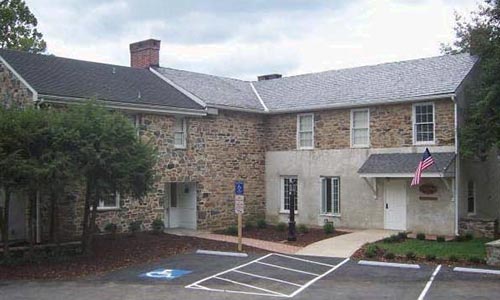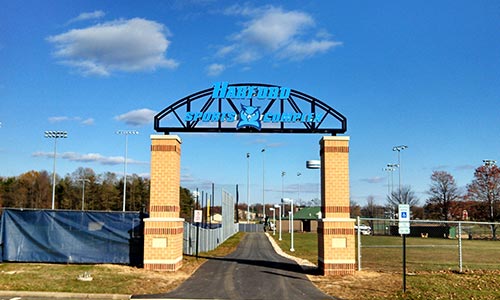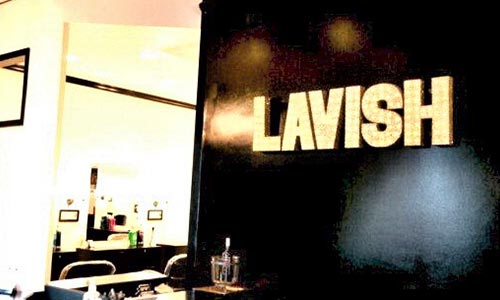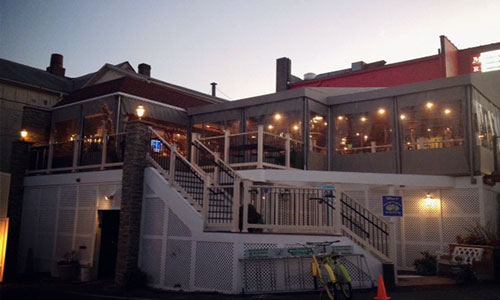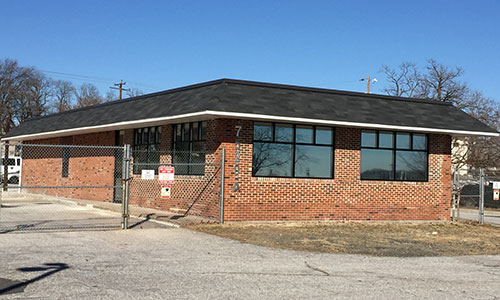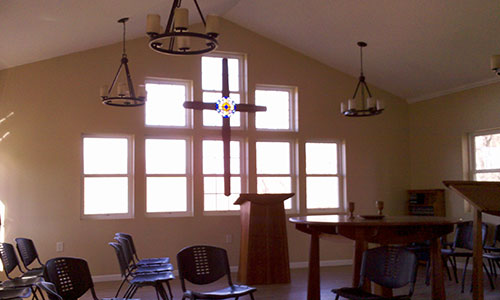First Christian Church Havre de Grace, MD
Project Description
We reconfigured the Lobby of this 70 year old Church building to accommodate a new handicap accessible toilet room. The rear of the church was also modified to allow for an ADA compliant seating area. A new entry landing, wheelchair ramp and ADA parking area was added to the building exterior. The ramp and landing are clad with brick to match the original building. The local community provided donations for the construction and were recognized by placing engraved bricks within panels on the ramp walls. The Front entry doors were replaced with new automatic wood doors and the interior lobby finishes were upgraded throughout.

